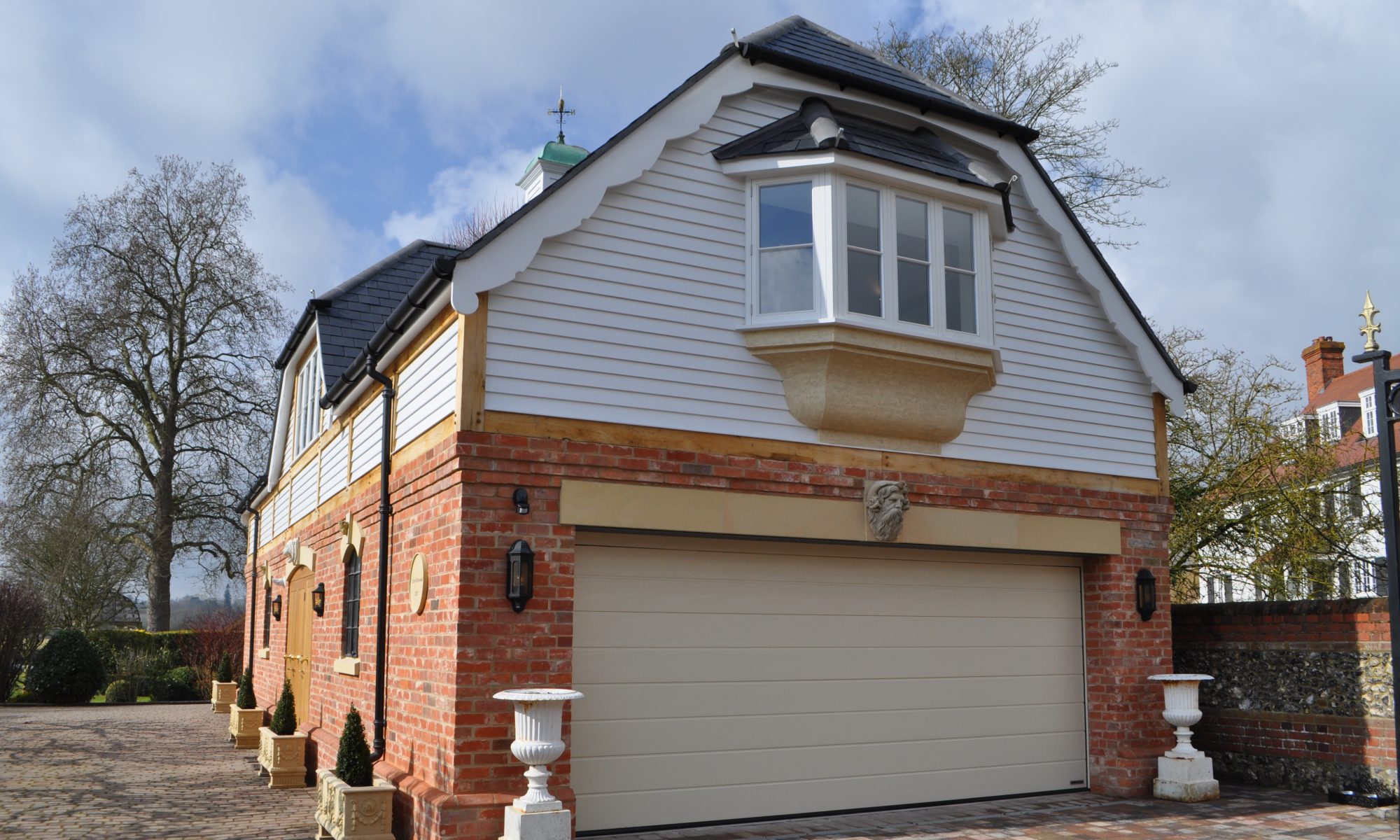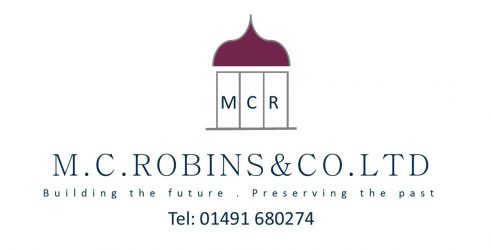Main sport hall, 3 changing rooms, shower rooms, offices and kitchen
Features:
Traditional concrete fill foundations, precast concrete beam and block floor, cavity walls, Slate roof , roof trusses as well as a cut roof, Glulam beam structure supporting the hall roof, Acoustic ceiling panels, ‘Granwood’ Maple composite hall floor , Floor to ceiling wall tiling in shower rooms with heavy duty vinyl flooring, New gas,3 phase electric and water supplies from the road, external paving/steps and widening of the existing driveway.

